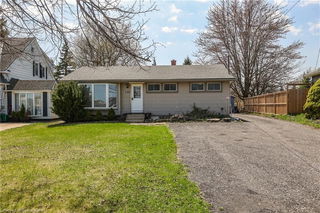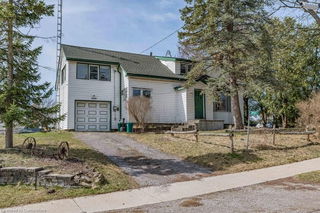Size
1259 sqft
Lot size
3848 sqft
Street frontage
-
Possession
-
Price per sqft
$536
Taxes
$3,501.87 (2024)
Parking Type
-
Style
Bungalow Raised
See what's nearby
Description
TASTEFULLY FINISHED GEM … Absolutely MOVE-IN READY and perfectly located - welcome to 36 Golden Acres Drive in the heart of Smithville, where comfort, function, and flexibility meet. This beautifully maintained 3+1 bedroom, 2-bathroom home offers an ideal layout for multi-generational families or those seeking income potential with a FULL IN-LAW SUITE with PRIVATE ENTRANCE. The main floor is bright and open, featuring an open-concept kitchen, dining, and living room that’s perfect for entertaining or simply enjoying daily life. Patio doors lead to a RAISED DECK overlooking scenic walking trails and a nearby park - a peaceful extension of your living space. Three generous bedrooms and a 4-piece bathroom complete the upper level. The FULLY FINISHED LOWER LEVEL boasts a walkout to its own covered patio, offering privacy and accessibility. You’ll find a spacious eat-in kitchen, full living room, one large bedroom, a 4-piece bathroom with a jacuzzi tub and separate shower, plus a bonus room ideal as a home office, den, or guest space. Shared laundry access adds convenience for both levels. The driveway offers a private single lane that fits two vehicles deep. Whether you're seeking space for extended family, rental potential, or simply a beautifully finished home in a great community - this home checks every box. All this, just steps from parks, schools, easy access to highways and healthcare, plus the charm of Smithville living. Don’t miss this versatile gem! CLICK ON MULTIMEDIA for video tour, drone photos, floor plan & more.
Broker: RE/MAX Escarpment Realty Inc.
MLS®#: 40722220
Property details
Parking:
3
Parking type:
-
Property type:
Detached
Heating type:
Forced Air
Style:
Bungalow Raised
MLS Size:
1259 sqft
Lot front:
31 Ft
Lot depth:
123 Ft
Listed on:
Apr 30, 2025
Show all details
Rooms
| Level | Name | Size | Features |
|---|---|---|---|
Main | Dining Room | 3.58 x 3.51 ft | |
Main | Kitchen | 3.58 x 4.37 ft | |
Main | Living Room | 3.58 x 4.60 ft |
Instant estimate:
Not Available
Insufficient data to provide an accurate estimate
i
High-
Mid-
Low-





